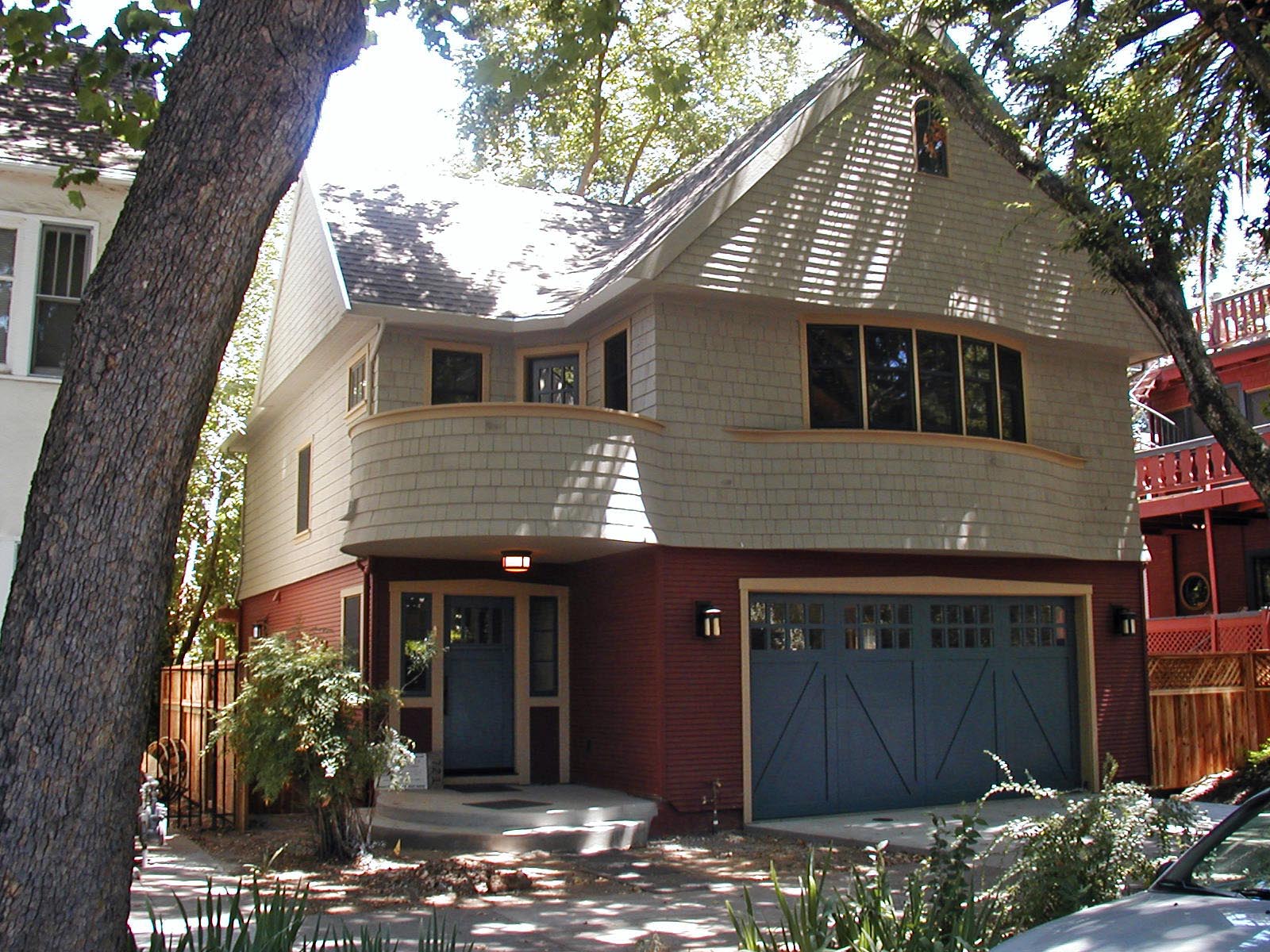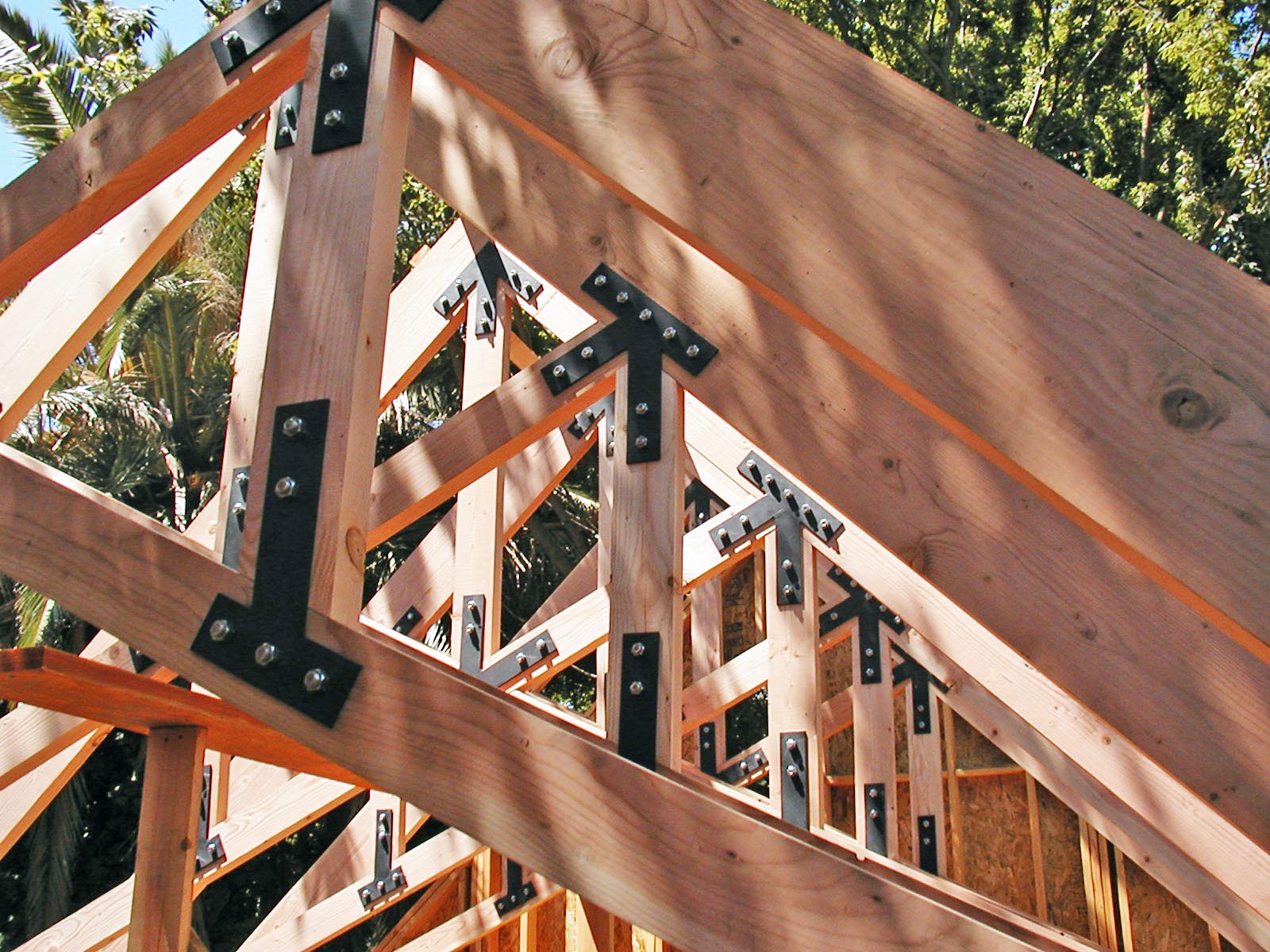Carriage House
Midtown Remodel
The Carriage House serves a dual purpose. It provides parking and storage for the main house on H Street and it also includes a fully furbished second floor living space.
Notable improvements
- Redwood clapboard siding and cedar shingle exterior
- Craftsman wood windows, doors and trim package
- Vaulted ceilings with exposed beam trusses in the living room and bedroom. The trusses were built onsite and lifted into place by a crane
- Simple, elegant, eat in kitchen that shares the open space with the living room and landing
- Living room with street facing bay window
- Flooring, wainscot and window casings made from vertical grain Douglas fir
- Hand-finished wood with aniline stain and shellac








