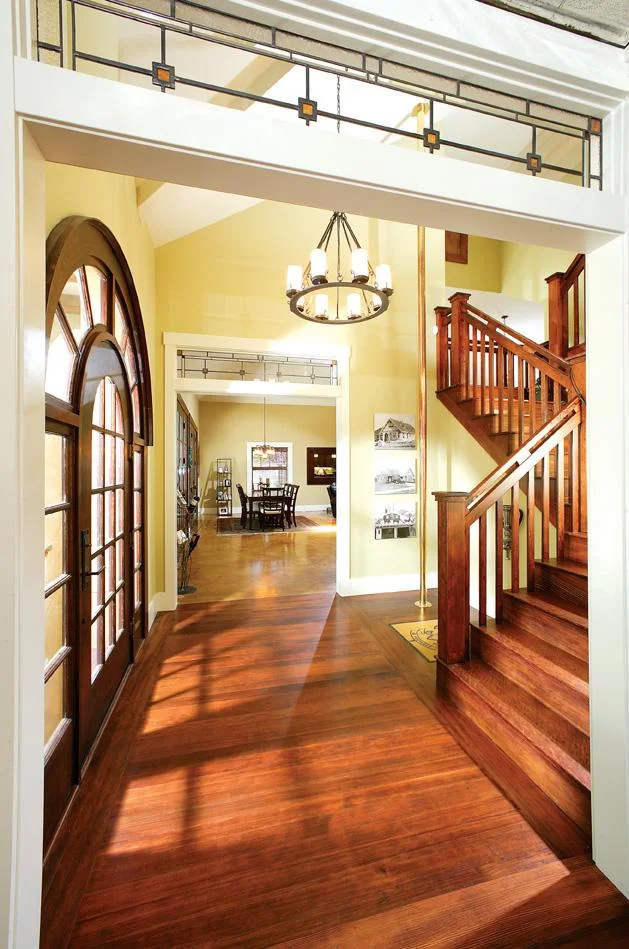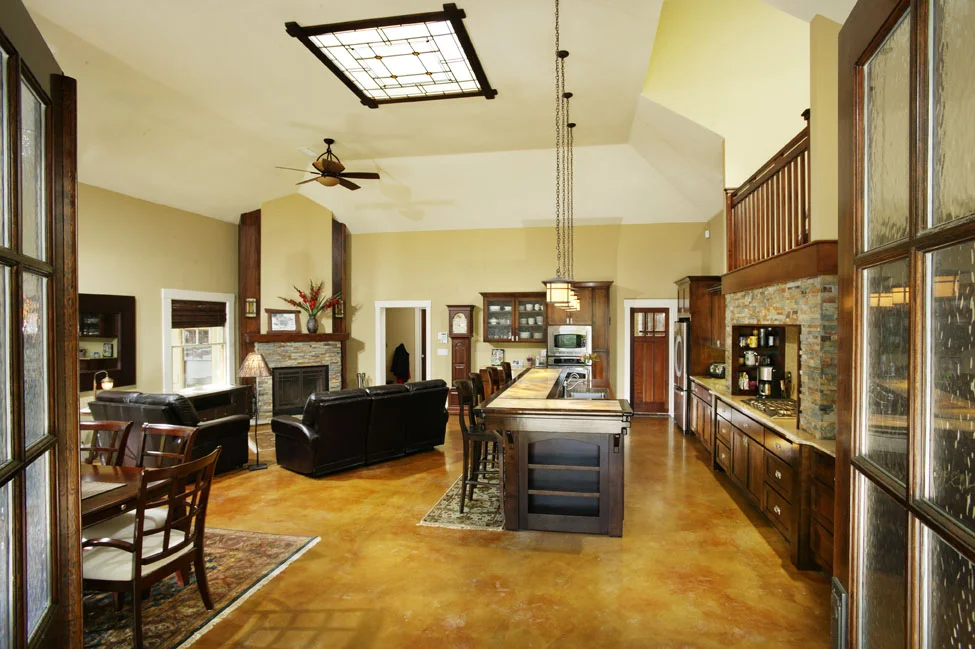Curtis Park Firehouse
Historic restoriation
The Sierra Curtis "Engine Number 7" Fire Station was built in 1917. Over the decades the property underwent several transformations. The building served as a print shop for the City of Sacramento, a Boy Scout headquarters, was denied a permit to become a halfway house for youth offenders, and finally, in 1969, was converted to a personal residence.
Rich Baumhofer purchased the landmark property with Cindy Bechtal in 2004. After 6 strenuous permit-attaining months they began demolition. They rehabilitated the building and reestablished its "firehouse charm," complete with a fire pole.
Building History
2562 Portola Way was an active fire station for at least 20 years. According to a neighbor who lived on the street as a teenager,
There were fire engines and fire bells. It was quite a noisy place! The roaring fire engines didn't have traffic problems then. There were no more than six cars on the block!
By the mid-1930s the station was moved to Fifth Avenue and Freeport Boulevard in Land Park and the city converted the property into a print shop. Circa the late 1950s to early 1960s the neighborhood successfully fought a move by the City Council to demolish the building and two adjoining homes to build an office building and parking lot.
In 1969 the Golden Empire Council of the Boy Scouts sold the building to Ernestine Walton who attempted, unsuccessfully, to establish the building as a halfway house for 15 youth offenders under the auspices of the California Youth Authority.
Today the building enjoys new life as a rejuvenated private family home and showcases the excellent historical architecture of Sacramento.
Notable House Features
- Original craftsman style under-lit onyx and mahogany bar
- Handmade skylight with craftsman stained glass and wood details added to the Great Room
- Transom lights above the doors
- Tin ceiling in the living room
- Fire pole added to the entryway
- All bathroom vanities made from family heirlooms and reclaimed antique
- The original garage doors for the fire trucks were converted into French doors, built especially for project, that open from the Great Room onto the driveway
- Stained concrete throughout the Great Room
- Original vertical grain Douglas fir floor throughout first floor
- Vintage boy scout "Be Prepared" emblem embedded in the entryway floor was discovered during construction. It was cleaned, preserved and is now on display when you open the front door
- Added dormer to the attic to convert it into living spac
- New second floor now includes 3 bedrooms and 1 bath
- Separate rentable living space behind the house includes 1 bedroom, 1 bath, living room and full kitchen. 900 square feet
- Added 2 car garage












